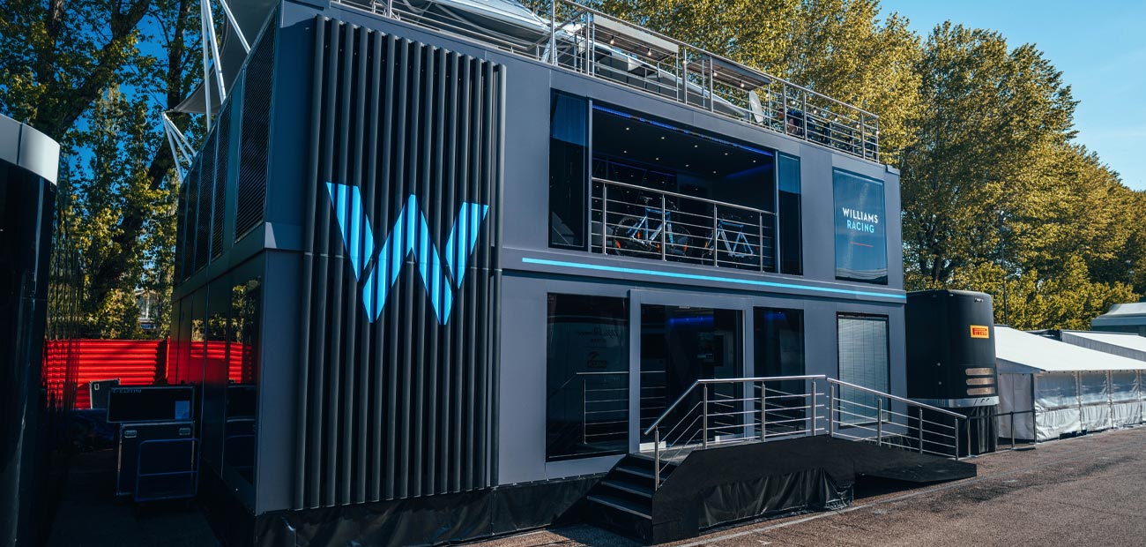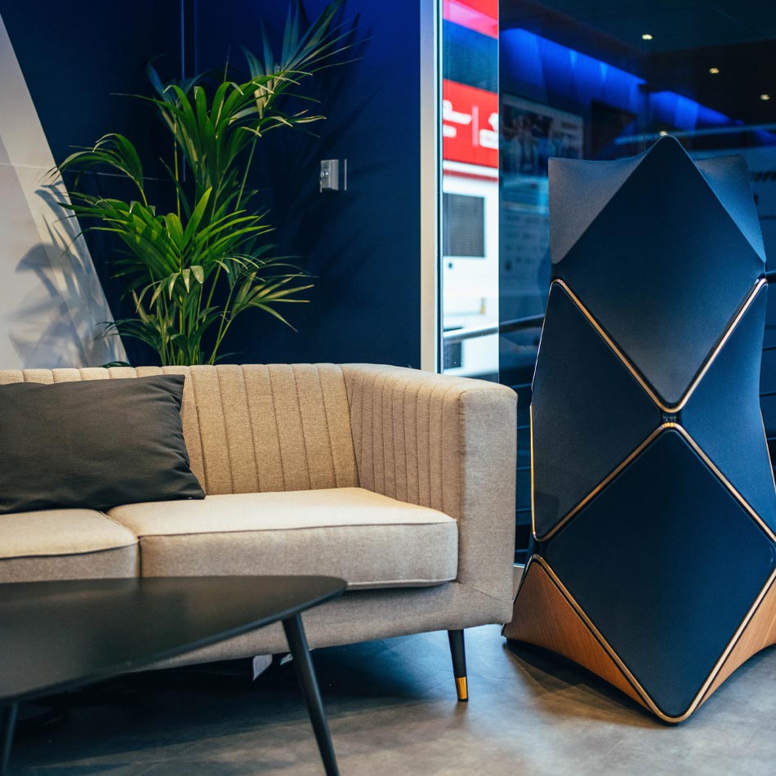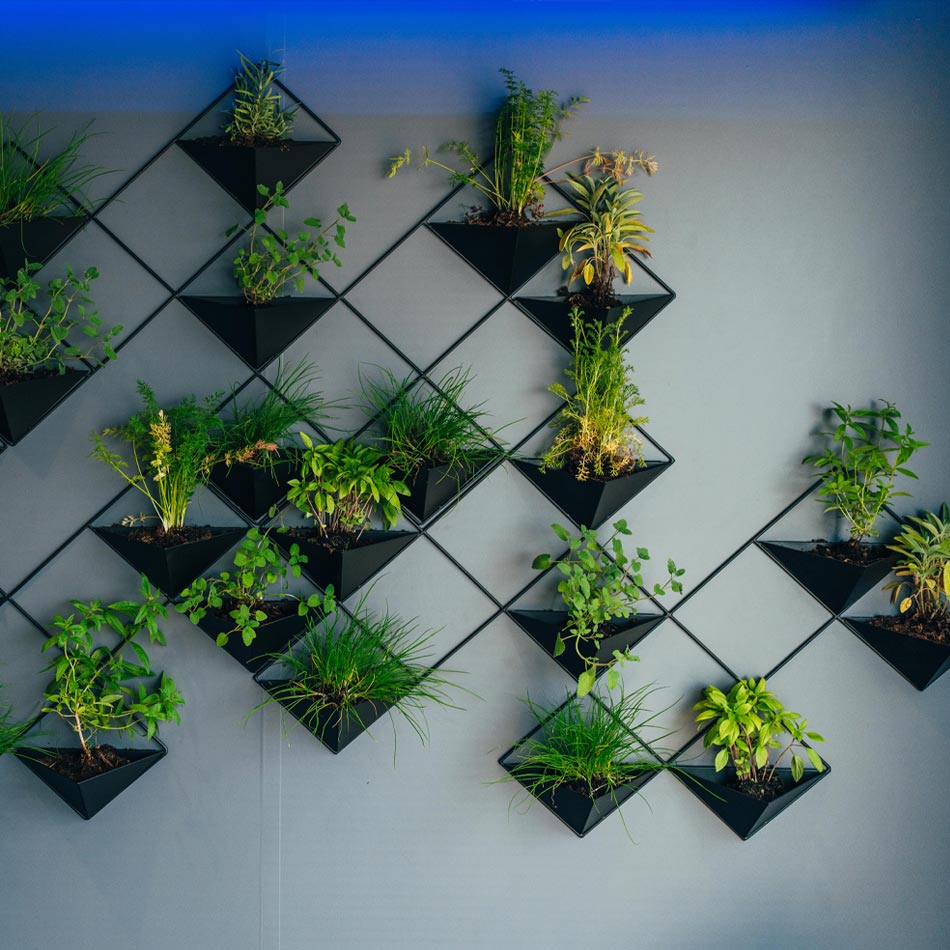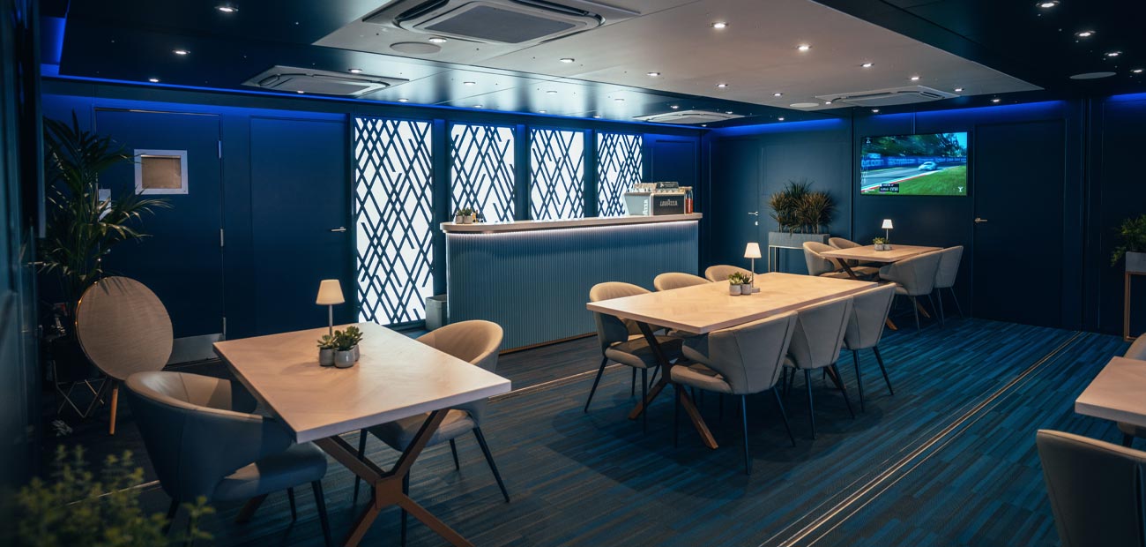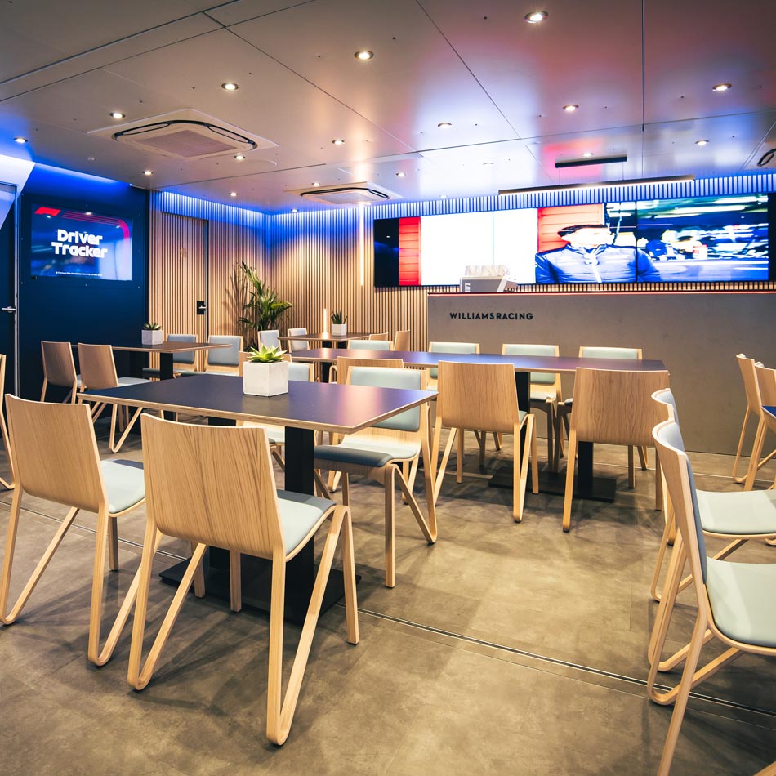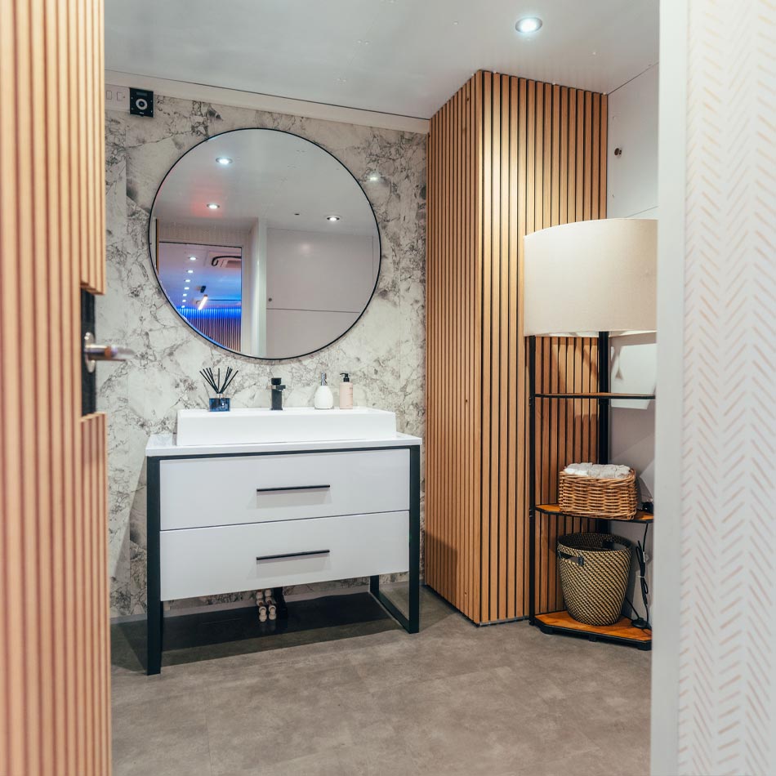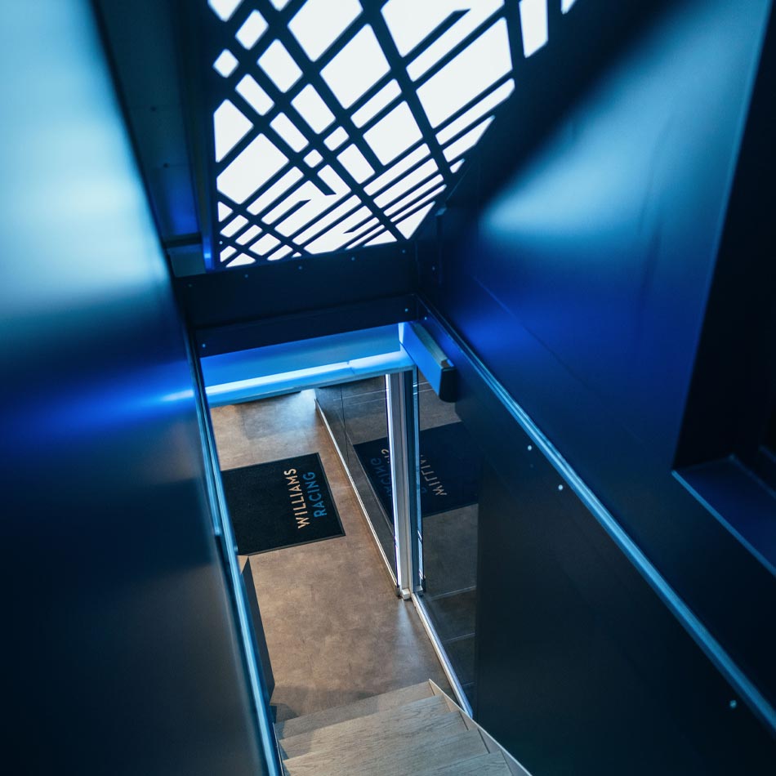As part of the Williams Racing brand uplift for 2021-2022 I was tasked to uplift the teams 8 year old trackside base, the motorhome.
The brief was to bring the motorhome to life with a new look and feel that represents the brand direction, giving the exterior and interior the touch of premium styling as well as a inviting and comfortable environment for the team and VIP guest to enjoy.
The motorhome is constructed by slotting together 10 pods of which complete the final structure. Because of the complexity of the building the uplift took on difficulties that gave many problematic hurdles to overcome. For example, we had to be mindful of breakdown and transportation and review how and what we put onto walls, some of the interior walls become exterior when in transit which can mean high risk of damage and weather exposure.
My role in the project was to creative direct from start to finish and manage external agencies to support the uplift. I created all of the styling, mood boards, researched furniture, materials, lighting, fixtures and fittings. For this project we only had 8 weeks to turn things around and so drafted in support from our friends at Fury and award winning interior designer Russell Sage.
I began the project by redesigning the exterior which was a simple but delicate task.
My idea was to wrap the entire structure in a premium grey colour, add subtle touches of the Williams electric blue and then i designed a carbon aerofoil structure / feature to add texture and depth.
For the interior I wanted the experience to start at the entrance and so designed a separation / greeting wall and reception area. This set the tone for the guest and helps to generate excitement as well as giving the team inside privacy.
The first floor was designed as a high-end bistro where guest can relax, eat, work and network. To lift the room I wanted the space to take on a light look with the implementation of soft natural materials. I also wanted to add a rear feature wall with the addition of lighting effects. We achieved this by creating and wood cladded wall that ran horizontally across the back of the bar and then subtly bled it into the left and right of the rear pods, this helps to zone of the area and draw you in.
The second floor was designed to be a high-end luxury restraint that our celebrity chef could utilize and make his own. The design uses darker colours, mood lighting and has touches of nature with a living herb wall.
© 2022 Williams Grand Prix Engineering Limited All Rights Reserved
Photography © Richard Pardon Photography
April 25, 2022
